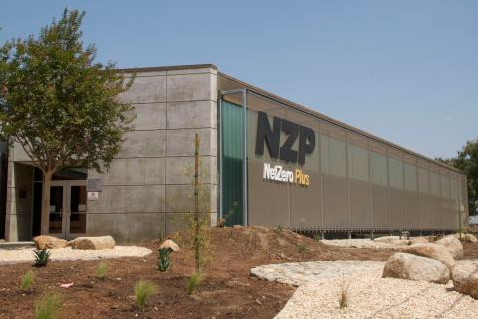Earlier this month, the nation’s largest net zero plus commercial building retrofit, the Net Zero Plus Electric Training Institute, opened in Los Angeles. Net Zero Plus means that the building generates more energy than it consumes. This is in contrast to a Net Zero building which only generates as much power as it consumes. This 144,000 square foot facility is powered by an onsite, roof-mounted solar photovoltaic array. The excess energy is stored in the building’s battery storage system and fed back to the electric grid. This is only possible due to the building being designed to use 51% less energy than before the retrofit.
Net Zero and Net Zero Plus designs are an interesting challenge for the engineer. It involves first trying to reduce the energy consumed by the building. You don’t want to generate electricity when you don’t have to. This can involve innovative concepts like ground loop HVAC systems, daylighting controls, natural ventilation and other strategies depending on the building usage. A lot of savings can be had by simply changing the way people use the building. For example, turn off lights when a room is not in use and add thermostat setbacks when the building isn’t occupied.
Forward Engineers has a lot of experience assisting building owners in reducing their costs by lowering their energy usage. If you are interested in Net Zero designs, or just want to reduce your costs by lowering your energy bills, be sure to contact us and we’ll review your facility for energy and cost saving opportunities. We can complete computer simulations of the building so that you can have confidence when selecting the design that best suits your priorities.
You can read more about the Net Zero Plus Electric Training Institute, you can visit their website here.



