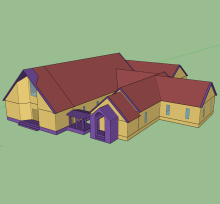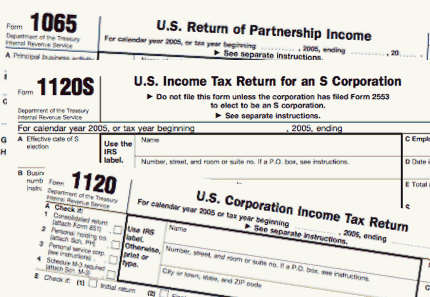I have written before on how construction documents are drawn using computer software, but I haven’t written much about how an engineer knows how big of an air conditioner to install in a building. Using historical weather data and the building characteristics, the engineer simulates the building operating throughout the year to find the peak or max load and sizes the equipment based on that moment in (simulated) time.
Trane Trace 700, EnergyGauge, EnergyPro and EnergyPlus are all software packages that can simulate a building and estimate loads as well as energy usage. Of course, the quality of the information coming out of the software relies heavily on the quality of the information going into the software. The engineer must accurately input all the exterior walls and the roof by telling the program the size, the direction it is facing and the conductivity (how well heat passes through it) of each surface. Lights, which give off heat, must be included in each space. Any ventilation and exhaust airflow are also factored into the model.
The trickiest piece of the puzzle, however, are usually the people inside the building. Since people give off quite a bit of heat this can be a significant part of the HVAC design. A building may have a maximum occupancy, but it’s rarely completely full so the engineer uses a schedule to modify the number of people in a space to better estimate the actual load. Careful consideration must be given here, because building uses and schedules can sometimes change much faster and easier than HVAC equipment.
Once the model is complete, a year long simulation identifies the hottest and coldest times of the year and tells the engineer what size of unit is required to cool and heat the building under those circumstances. The engineer can then work with HVAC equipment suppliers to find a unit that fits the buildings needs. Since the building will rarely encounter the peak loads, variable speed equipment has been designed which can effectively reduce the capacity of a unit so that it is “right-sized” more often then once or twice a year. Once the unit is selected, design can continue with the layout of ductwork and selection of diffusers. There are a many more considerations such as sound level for the remaining steps but that is a post for another day.
Forward Engineers routinely uses building modeling software in our designs and for our energy consulting services. If you are seeking to work with an engineering firm that is client-centered and strives to provide services that are on time, on budget and exceed expectations, please contact us. We would love to work with you on your next project!



