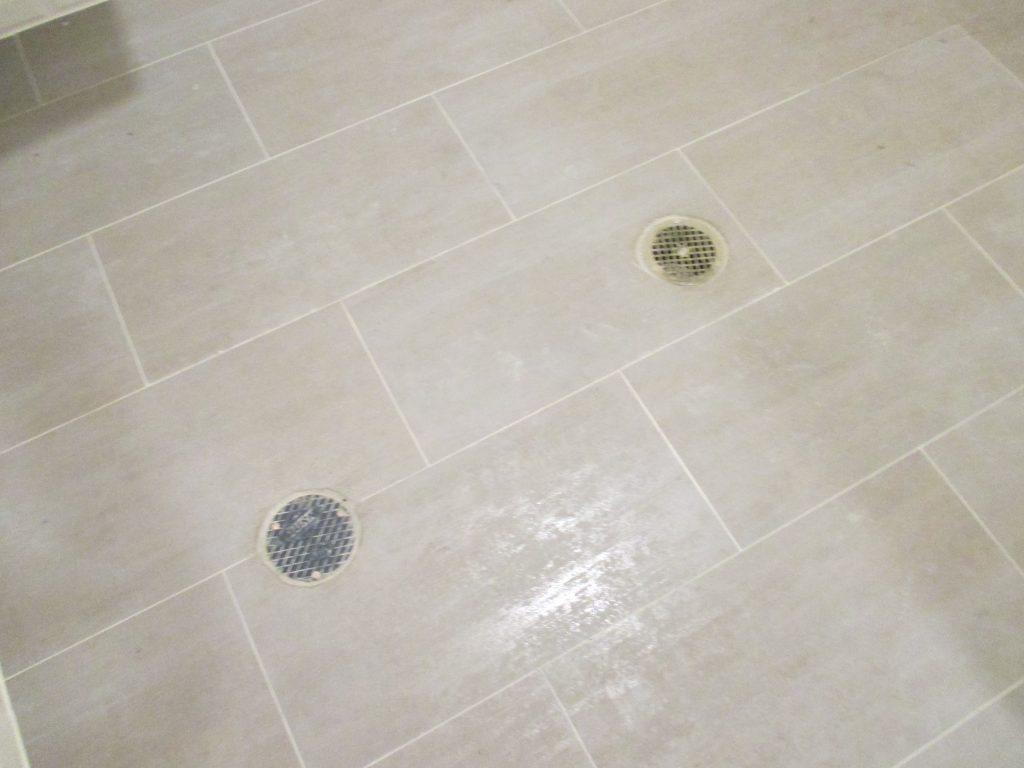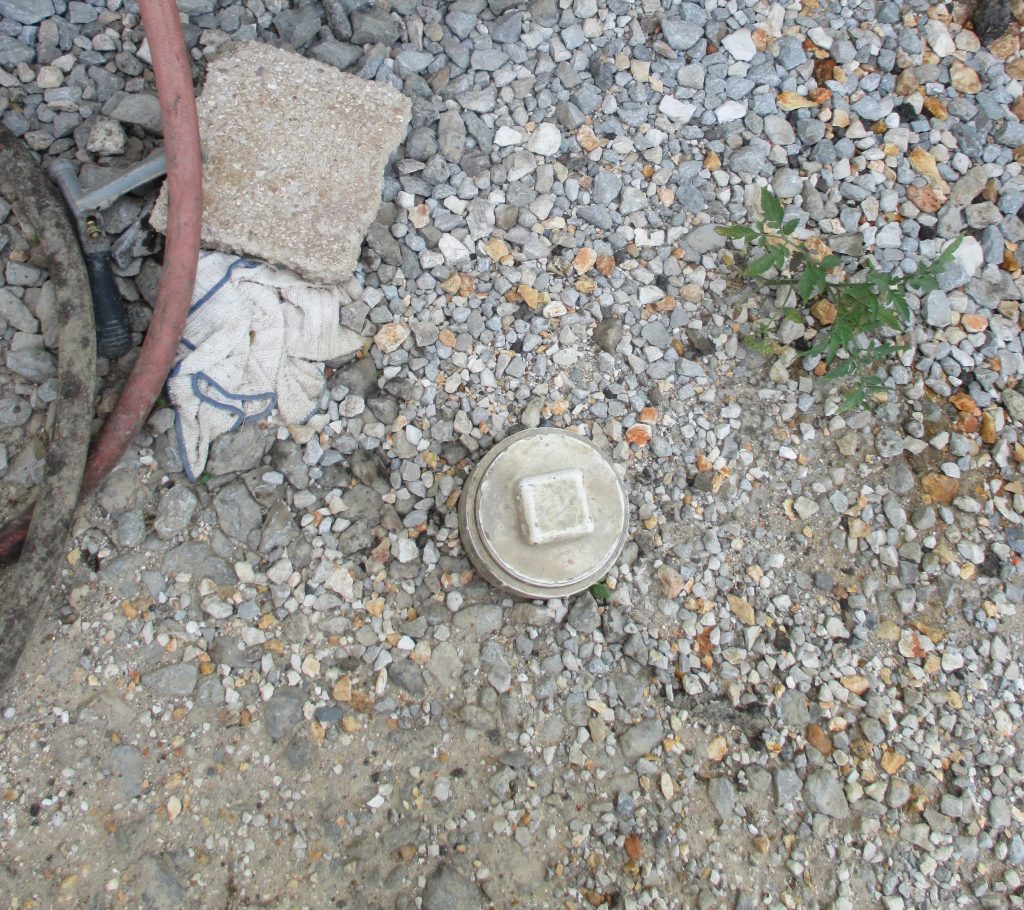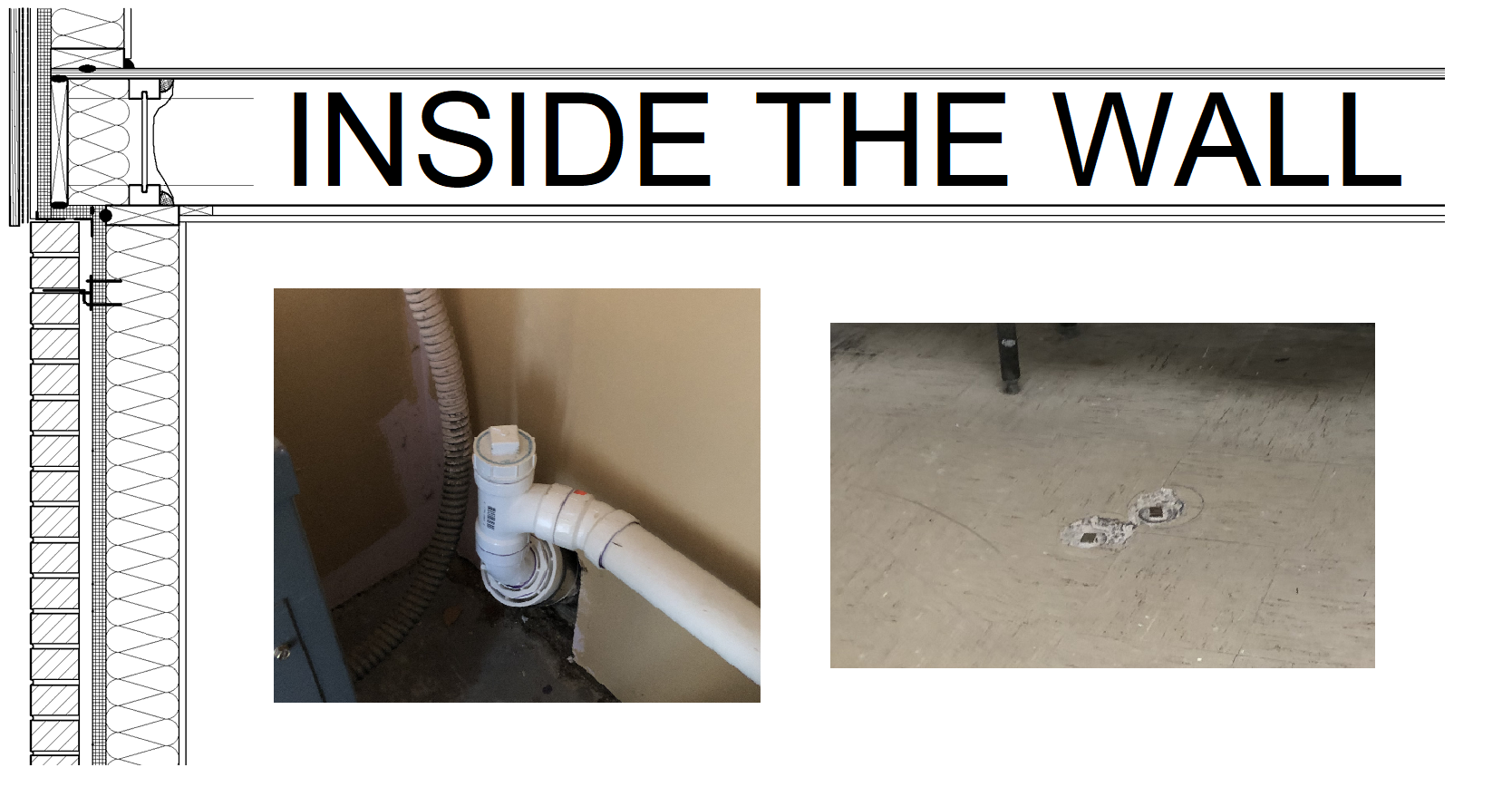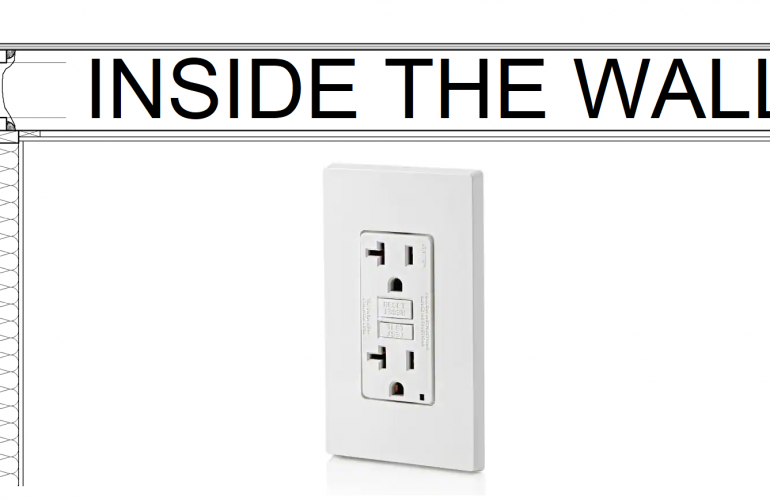In this (inaugural) edition of “Inside the Wall” we’ll take a look at drain line cleanouts. I think this is a great first topic for this new series as it is a perfect example of something that is very important to a building but not often thought about by owners and users.
You probably have spotted cleanouts in buildings before but maybe haven’t known what they were. Cleanouts can be on the floor, in walls or hidden away in a mechanical room. Floor cleanouts in walkways are required to be recessed so that they don’t become a tripping hazard. Many cleanouts on walls will be covered up with a decorative plate. Look for cleanouts around plumbing intensive parts of buildings like the restrooms or kitchens. Once the sewer line gets large enough, a manhole will serve the function as a cleanout.

While cleanouts are certainly a great idea, they are also required by building codes. The plumbing code has requirements for how far apart they can be, how many turns can be between them and specific locations where a cleanout must be. For example, every building must have cleanout at the junction between the building drain (the pipe leaving the building) and building sewer (the line running from the building to the municipal sewer). If you take a walk around a building, you are sure to spot it! Code even has rules to make sure that the plumber can safely access the cleanout and have enough room to work around it.

So what are they used for? Without them, in order to clear an obstruction a plumber would have to cut into the line before they could insert a cleaning cable. Once the clog is cleared, the plumber would then have to repair the pipe. That sounds like a pretty big mess above and beyond what was probably already a bad day.
Cleanouts let a plumber quickly and easily access the plumbing system to clear obstructions or inspect pipes without doing any further damage to the system, and they are placed strategically so that a plumber can access any part of the system. At Forward Engineers, we seek to not only be a design and consulting firm but to also educate our clients about engineering technology. While doing so, we inevitably refresh our own knowledge and sometimes even learn something ourselves. If you are seeking to work with an engineering firm that is client-centered and strives to provides services that are on time, on budget and exceed expectations, please contact us. We would love to work with you on your next project!




